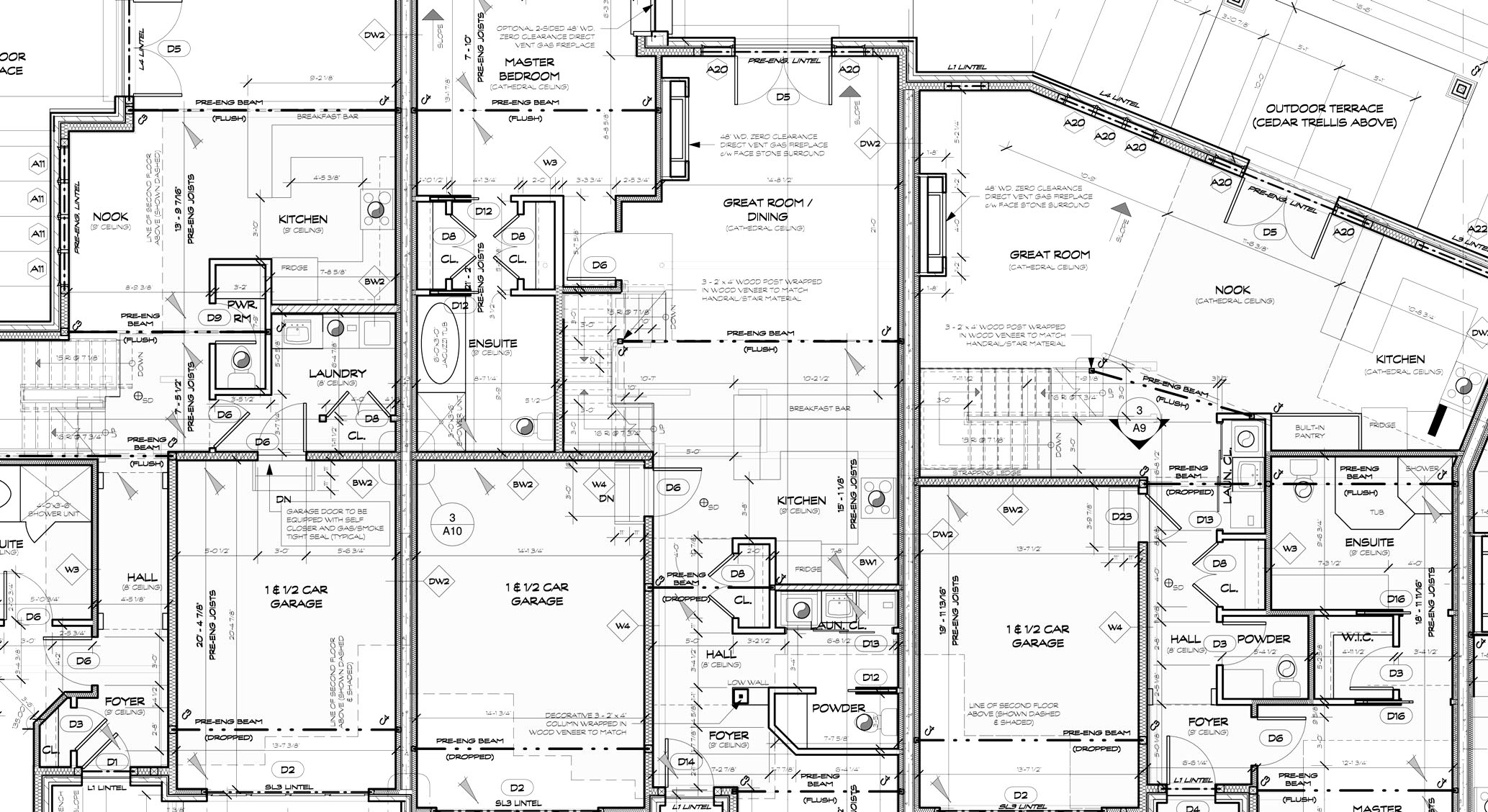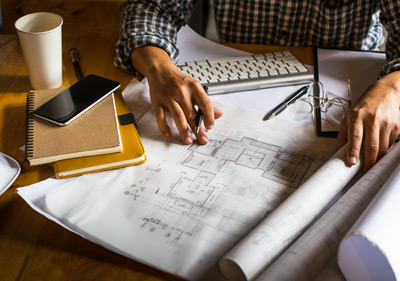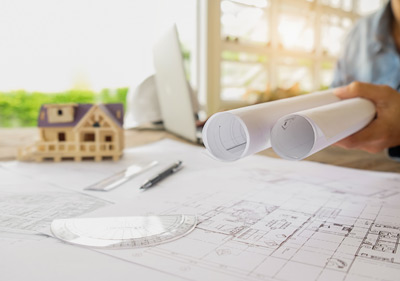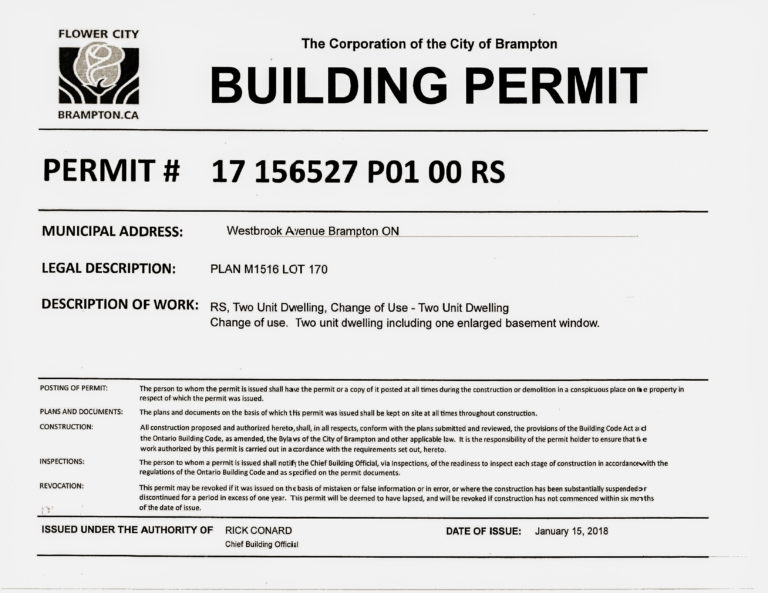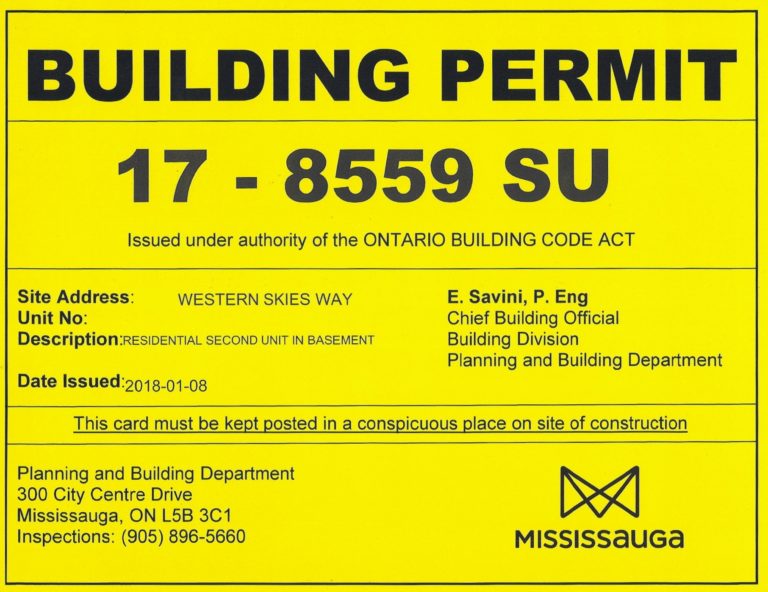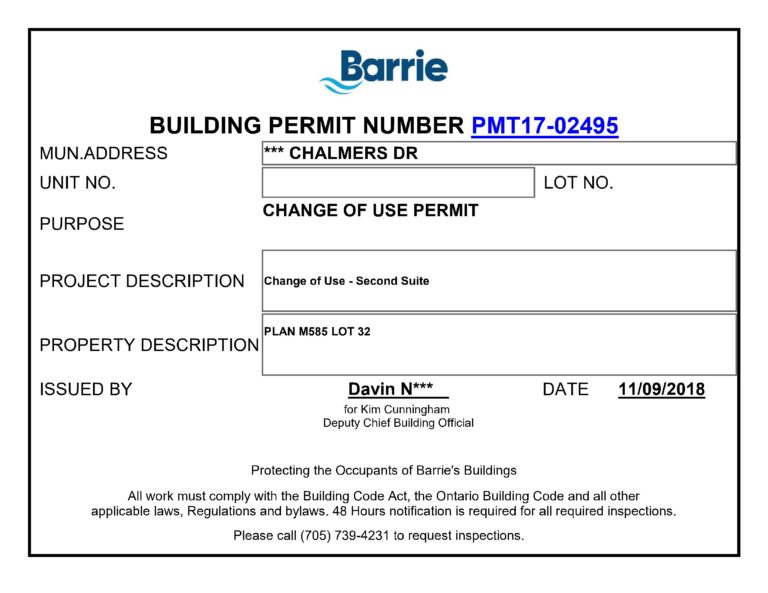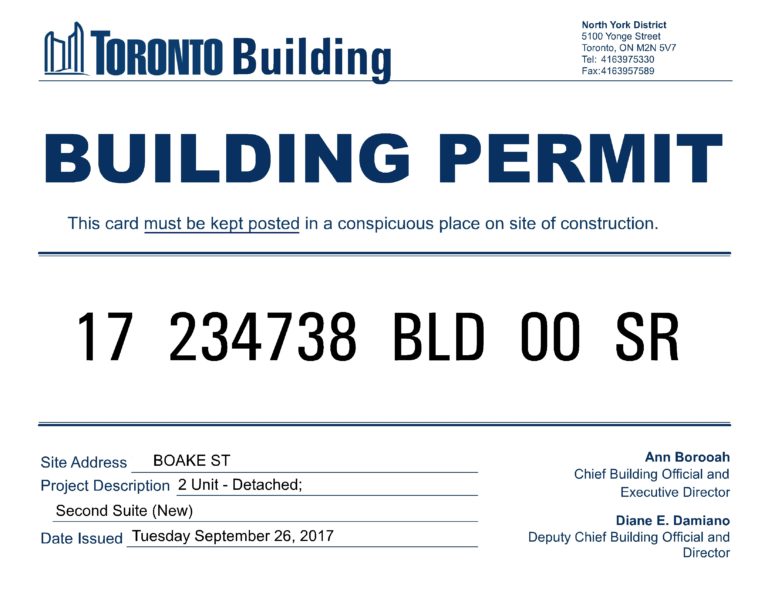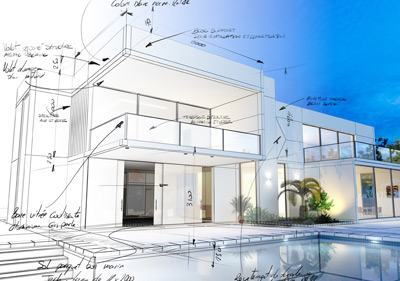Frequently Asked Questions
Basement Permits
Building Permits
Commercial Permits
Basement Permits
Basement Permits
- Get Professional help. You can contact us for consultation. We will get your property information and may check your house through the Googlemaps and will provide you with necessary information. We will tell how we can legalize your basement and if the zoning bylaw permits a legal basement at your area.
- Can your property have a 2nd Unit? If you comply with zoning and requirements of 2nd Unit dwelling then we will discuss regarding our fee and city fees. If you do not comply then we will check if it is feasible to comply or not. If still you do not comply then you can only do a Finish Basement permit which is only for the Principle unit not for renting purpose.
- Requirements for 2nd Unit widely varies among cities. We will provide you the specific city information or you can check with your city office to provide you with required information.
- Visiting the site. If the steps 1-3 are good then we will setup and appointment to take measurements of the basement and house if required. It will take us 1-2 hours to explain you the requirements and discuss the changes and design. We need a copy of the builder’s drawing and the Property Survey Plan.
- Design and Drawing: We will drawing your basement in a professional manner with all details. The space design eg. Living/ Dingin/ Kitchen/ Bedrooms/ Washrooms/ Window sizes/ Fire separations/ Egress Solutions as per building code will be carried out. Site plan, Floor plans, Elevations, Sections will be drawn as required. If your basement is already finished we will try to adjust your basement as per Code with minimum requirement. If it is unfinished we will design and provide you with the most cost effective and satisfactory layout.
- Submission to the City. It will take us around a week to prepare your drawings. After that we will submit to city. You need to provide city fees and a part of our fee before submission. Or you can visit us at the city hall and pay the required fees when your application is submitted.
- Processing time: It take most of the cities at least 15 business days to process the application. Meanwhile, you can gather quotes for the construction as per the draft design. During 15 days either they issue the permit or ask for changes in the drawings. We will change the drawings as per city request without extra charges to you and resubmit. Then the permit will get issued.
- After getting the permit. You can start construction.
If you bought a house which came with a finished basement you can ask the city if the basement is finished with a permit. Some cities provide this information online.
If you have finished your basement without a permit or you found that there was no permit for the finished basement that came with your purchased house; you must apply for a building permit. The construction without building permit is called as-built and contravene zoning bylaws and building code. In case of damage to the building, fire, or injury resulting from this construction the owner of the building will be held responsible. These violations will void your insurance coverage.
To finish your basement there is two kinds of permits that cities can issue.
- Finished Basement permit: are only for utilization of basement space for the Principle Unit (Original Unit). You can not have a kitchen (Stove) in Finished basement permit. It can not be rented but can have bedroom(s), wet bar (sink) and washroom. If there is a bedroom an egress window needs to be provided.
- Legal Basement permit (are also called 2nd Unit, Accessory Apartment, 2nd Suite): This kind of permit allows the basement to be used as a rental unit. There are more design work and construction cost involved in this permit. City requirements and processing times are different as well. The design needs to consider Zoning bylaws, Fire Separations, Egress requirements…
If you have finished your basement with a permit or the finished basement came with your purchased house and you have received a Notice or Compliance Letter from the Enforcement department, read the issue they have written in the letter. If it is regarding running an illegal basement then contact us for a consultation. The permit application procedure are the same for finished and unfinished basements. Some cities may have various exemptions for as-built basements.
If you do not response to the Officer in charge of the notice, they may forward your case to the court and there would be thousands of dollar fine if you were convicted.
In case of proper communication with the officer and you indicate him/her that you will proceed towards getting building permit for the basement they may give you more time. . The Officer will tell you what to do in case you do not want get a building permit. In such a case you need to remove the stove and hood fan from the kitchen asap.
Building Permits
Building Permits
A building permit is an official approval issued by the local governmental agency that allows you or your contractor to proceed with a construction or remodeling project on your property. It is intended to ensure that the project plans to comply with local standards for land use, zoning, and construction. These standards are intended to ensure the safety of current and future owners and occupants and to provide enforcement of zoning and land use policies. As mentioned above building permit is consisting of two stages. One is zoning application and the other is building application. Most of the times both applications are submitted simultaneously. Building permit application may consist of architectural, structural, HVAC, plumbing, electrical, and other types of drawings. The types of drawings required are determined by the architect/engineer.
Building permits are necessary to ensure zoning requirements (contained in municipal by-laws), and building safety standards (contained in the Ontario Building Code) are satisfied in order to maintain or improve the health, fire and structural standards for the general safety of the public. The Ontario Building Code is a provincial regulation administered by the Building and Development Branch of the Ministry of Municipal Affairs and Housing. Under the Building Code Act, local governments are given authority for the enforcement of the Ontario Building Code within their jurisdiction.
For existing buildings (commercial and residential) subject to small renovations it may take anywhere between 2 to 3 weeks. However, the timing varies a lot from city to city depending on type of the project. Some cities provide fast track process for small renovations. Please check with your city website to obtain more detailed information with regards to your building application.
Commercial Permits
EXCELLENT 
28 reviews on

Yasser Arredondo
2020-06-24
I came across Nesta Design due to the high reviews while I was shopping around to get my basement drawing. They didn't disappoint me. I've worked from day 1 with Amiri whom came couple of times to take measurements and review what we wanted to accomplished. He make seamless the process to get City Permit and provided digital and hard copy of all drawings
I've appreciated even more than he's been there to answer questions during the building process.
I'd recommend them for sure.
Read more bishopd
2020-01-20
NestaDesign was a pleasure to work with. Amiri was pleasant, knowledgeable and professional. The drawings and submissions were completed within a timely manner. Based on no changes needed to the drawings when the permit was approved, allowed me to see that they knew exactly what to do. I highly recommend them.
Read more Zain Shafiq
2019-06-28
I worked with Nesta Design on my basement - he made the plans, and helped me deal with the city. They were very responsive and easy to deal with - their plans were also of high quality, getting passed by the city with no material changes. Always ready to help. Highly recommended
Read more Romario Palmtak
2019-06-22
Nesta design is verry reliable always on time for appointments and price is reasonable compare to other designer, i recently did my basement and nesta design got me my permit really quick from the city of brampton and i had no hassle to run around for nothing nesta design took care of everything for me thanks nesta design for the great job i definetly wil go with you next time for other basement project thanks again.
Read more SINGH
2019-04-05
Very happy the services given by Amiri, he is very professional , got my basement drawings done by him on time with reasonable prices. Best of Luck Amiri.
Read more Amrita Mann
2019-02-08
Amiri was an absolute pleasure to work with. He is extremely knowledgeable and helped me with the zoning and building permit process in a very quick and cost effective manner. Five stars are well deserved.
Read more Deckyi Champa
2019-01-26
I reached out to Amiri to finish my basement drawing to legalize it as a second unit. Amiri was prompt to respond with any questions, completed the whole procedures from drawings to give permit in my hand without any hassle. The whole experience was stress free and quick. Hope to work with you again.
Thank you
Read more Download Application Forms
Download Application Forms
Thank you! for choosing us for your building permit Agent.
Please download and fill the below forms and email it to us @permits@nestadesign.ca we will use these forms to apply to city on your behalf.

